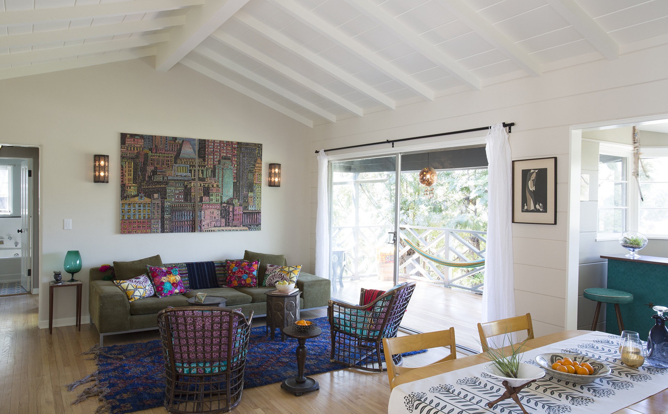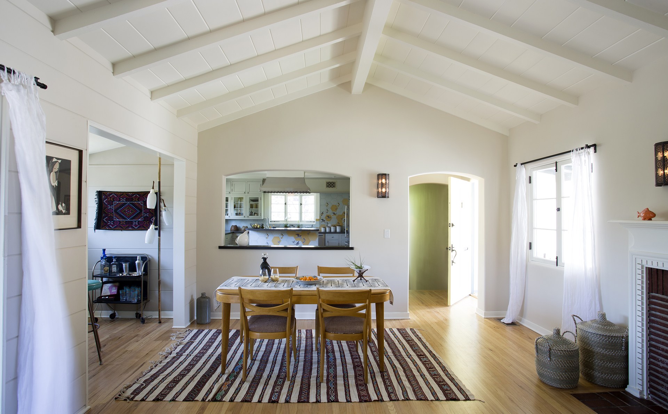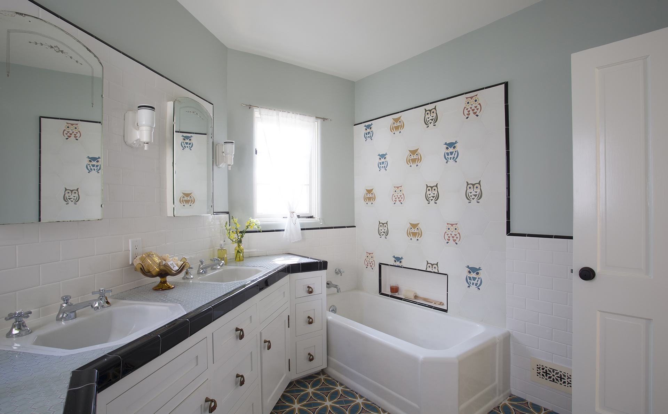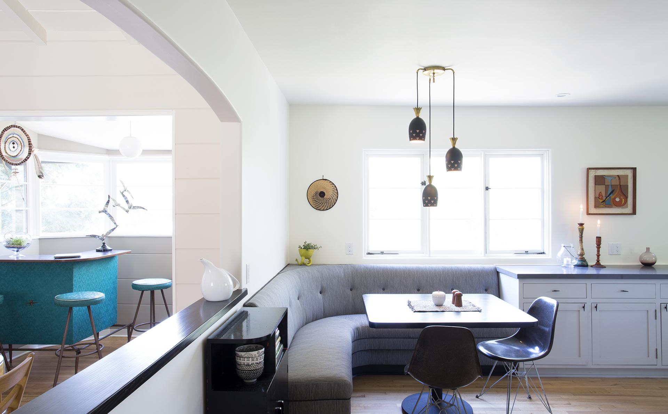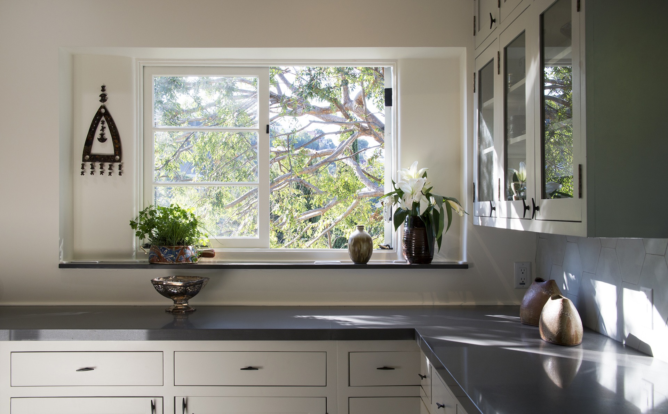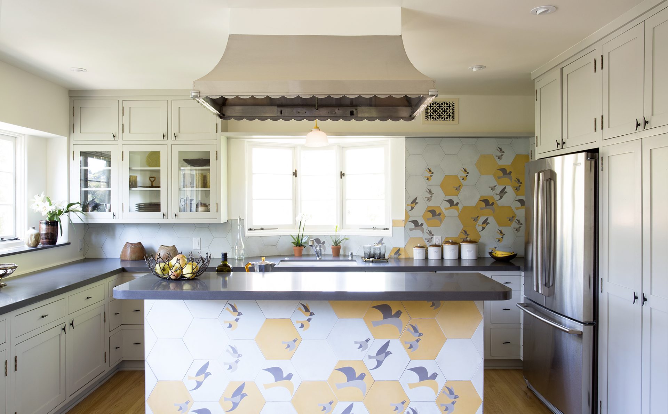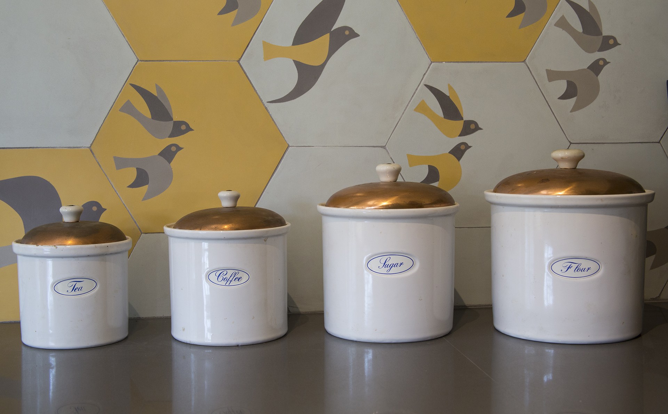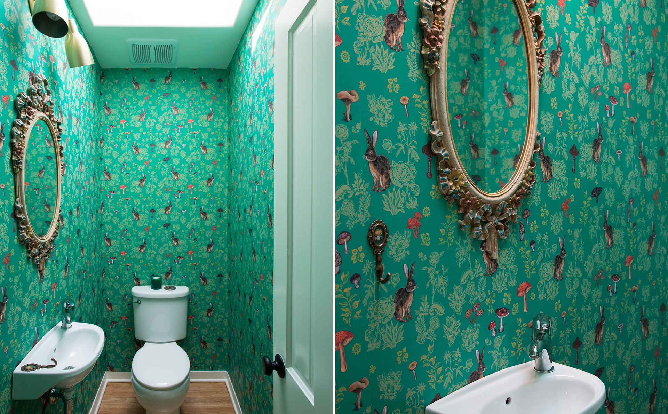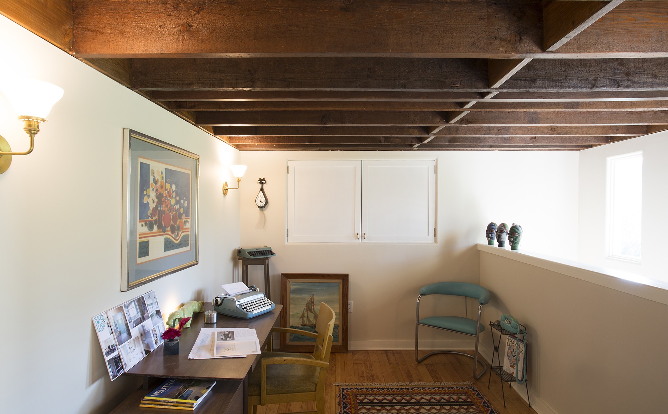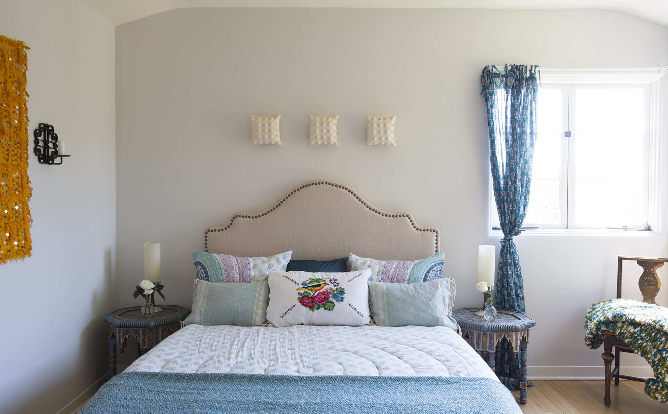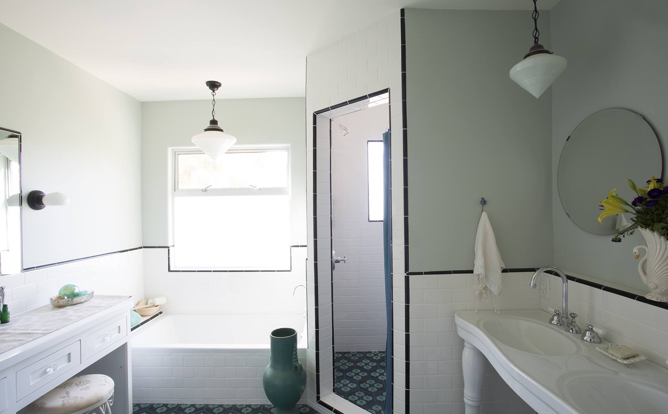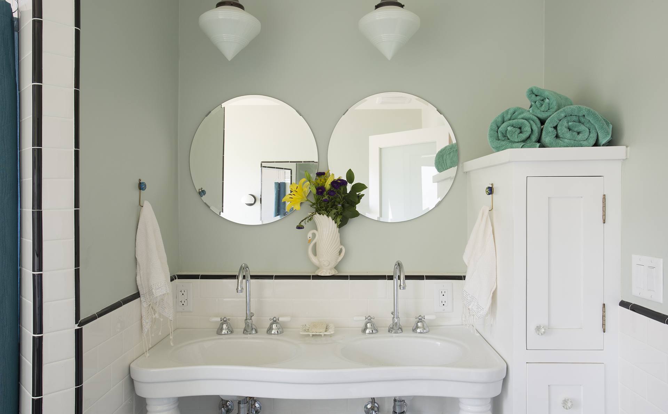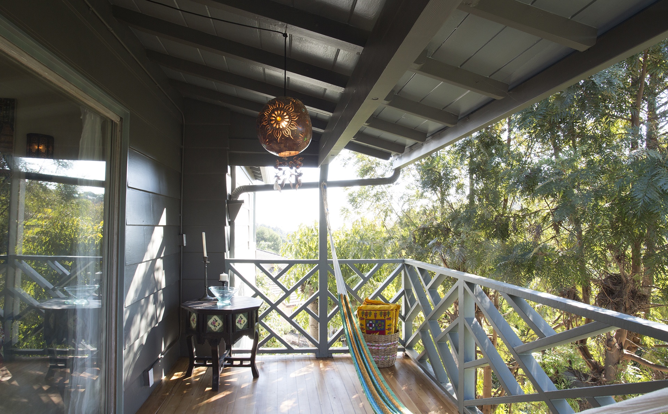Despite this home being raised up into the tree canopy, it felt entirely disconnected from its environment.
Significant adaptation of the floorplan enabled a generous open plan kitchen with an island, desk nook and a large banquette. By excavating into the downslope lot we generated space for a master suite with large walk in closet and dressing room.
The tree canopy set the narrative for the home’s interiors. Bird tiles traverse the kitchen island, owls dot the kids bathroom and an Alice in Wonderland inspired wallpaper enlivens the small powder room.
