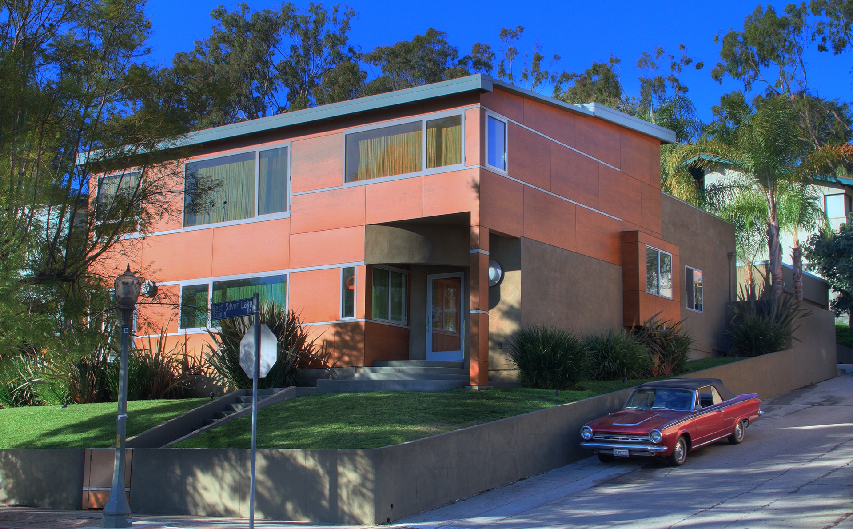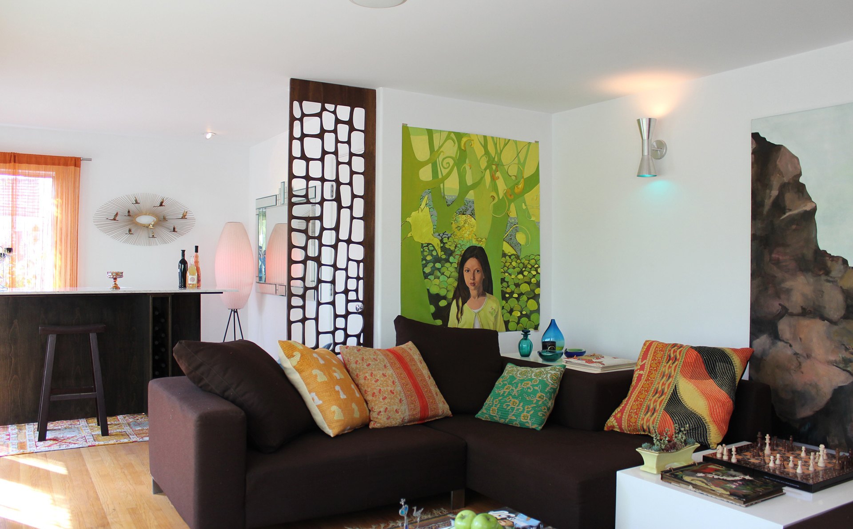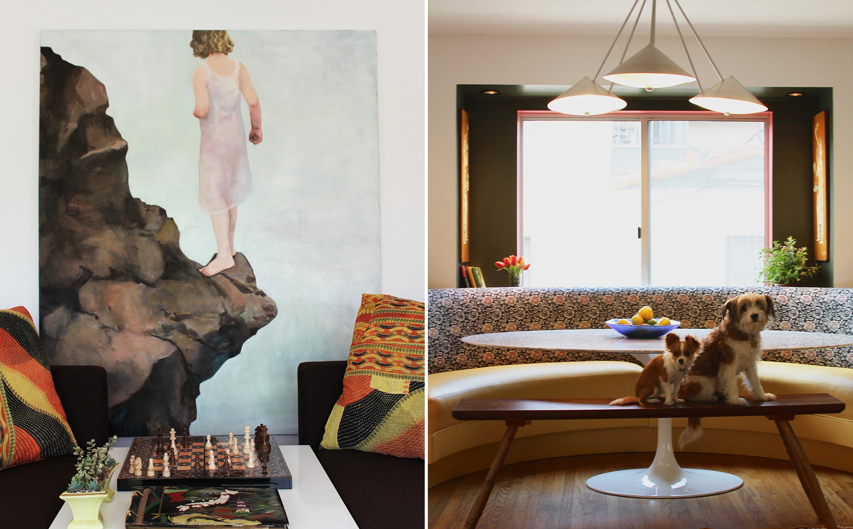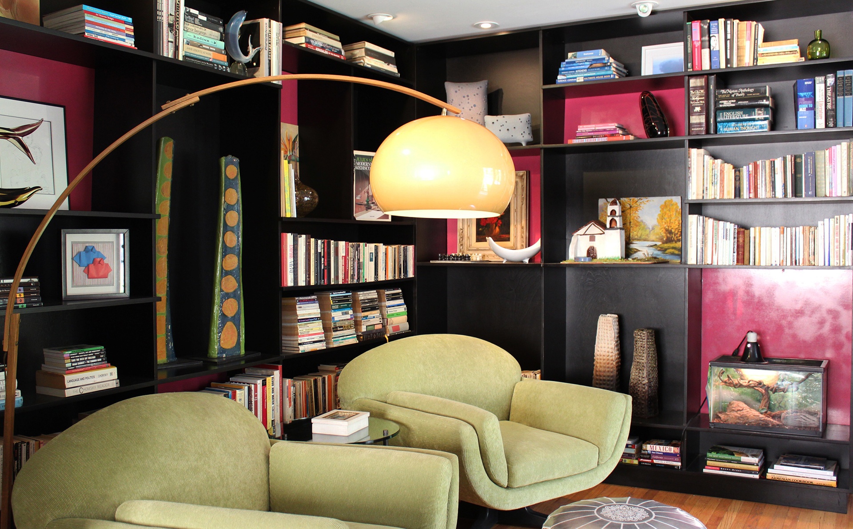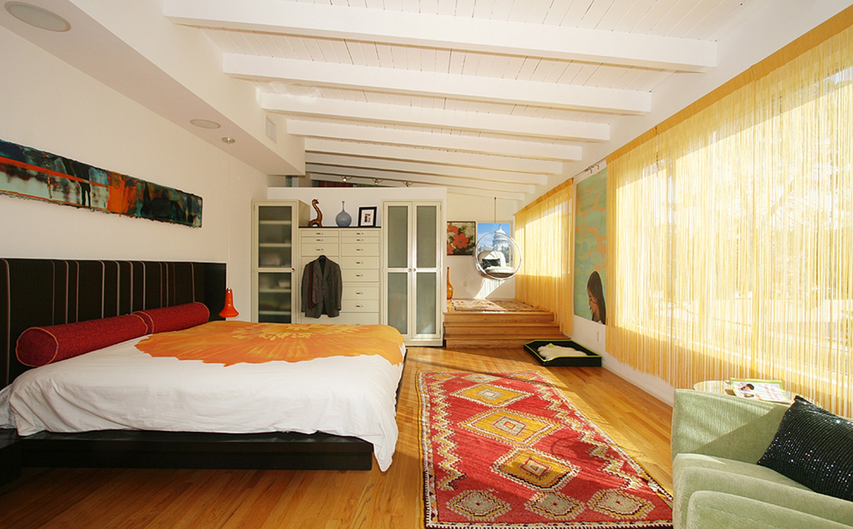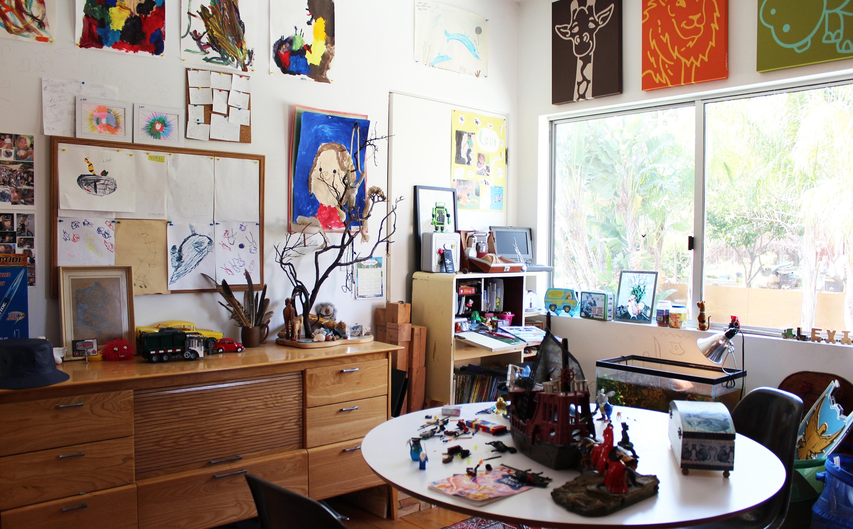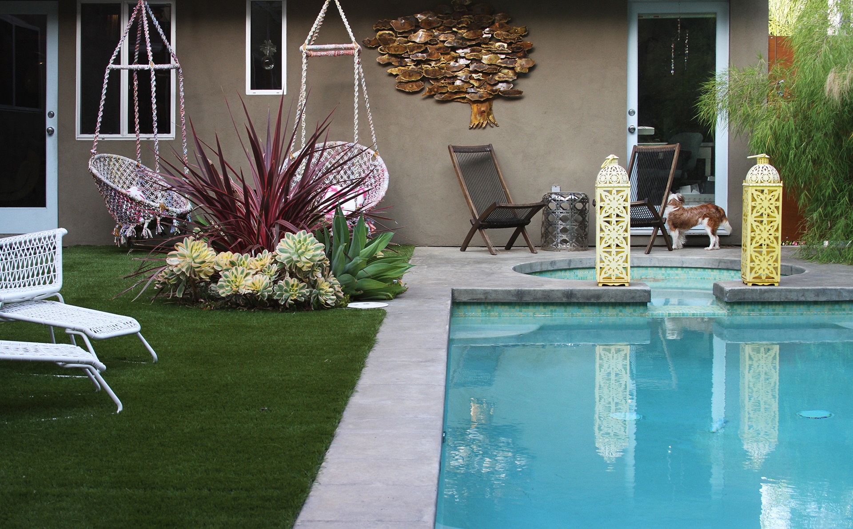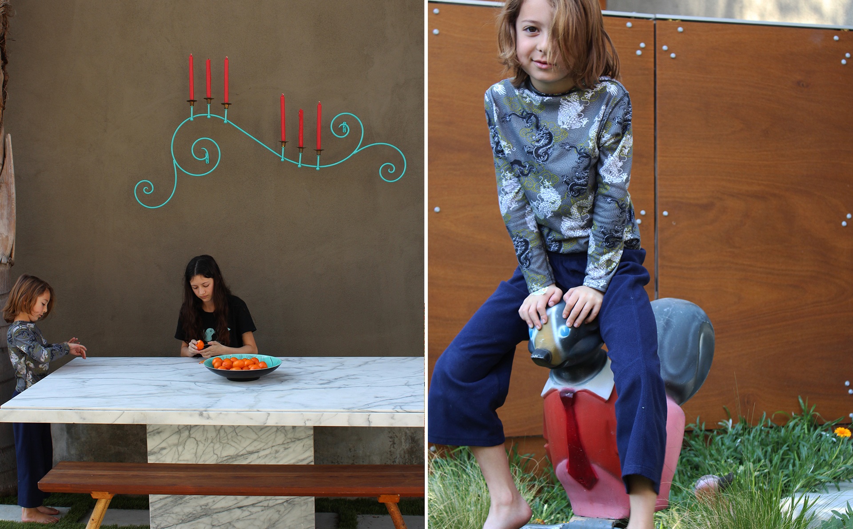The piecemeal development of this 1930s property had resulted a stylistically confused and poorly laid out home – yet it had a front row view of the Silver Lake Reservoir.
To bring the house to life, we tore down the small second storey addition and replaced it with a full level – providing a master suite, kids bedrooms and bathroom. On the first floor, the kitchen was opened to accommodate a large custom banquette, looking out on to a new library space and living room beyond. Custom metal cabinetry throughout the house acts as a nod to the original 30’s architecture
Outside, the house was the first in LA to use Prodema panels (a wooden façade cladding). In the backyard we created an oasis with a pool that actually makes the small yard feel larger.
