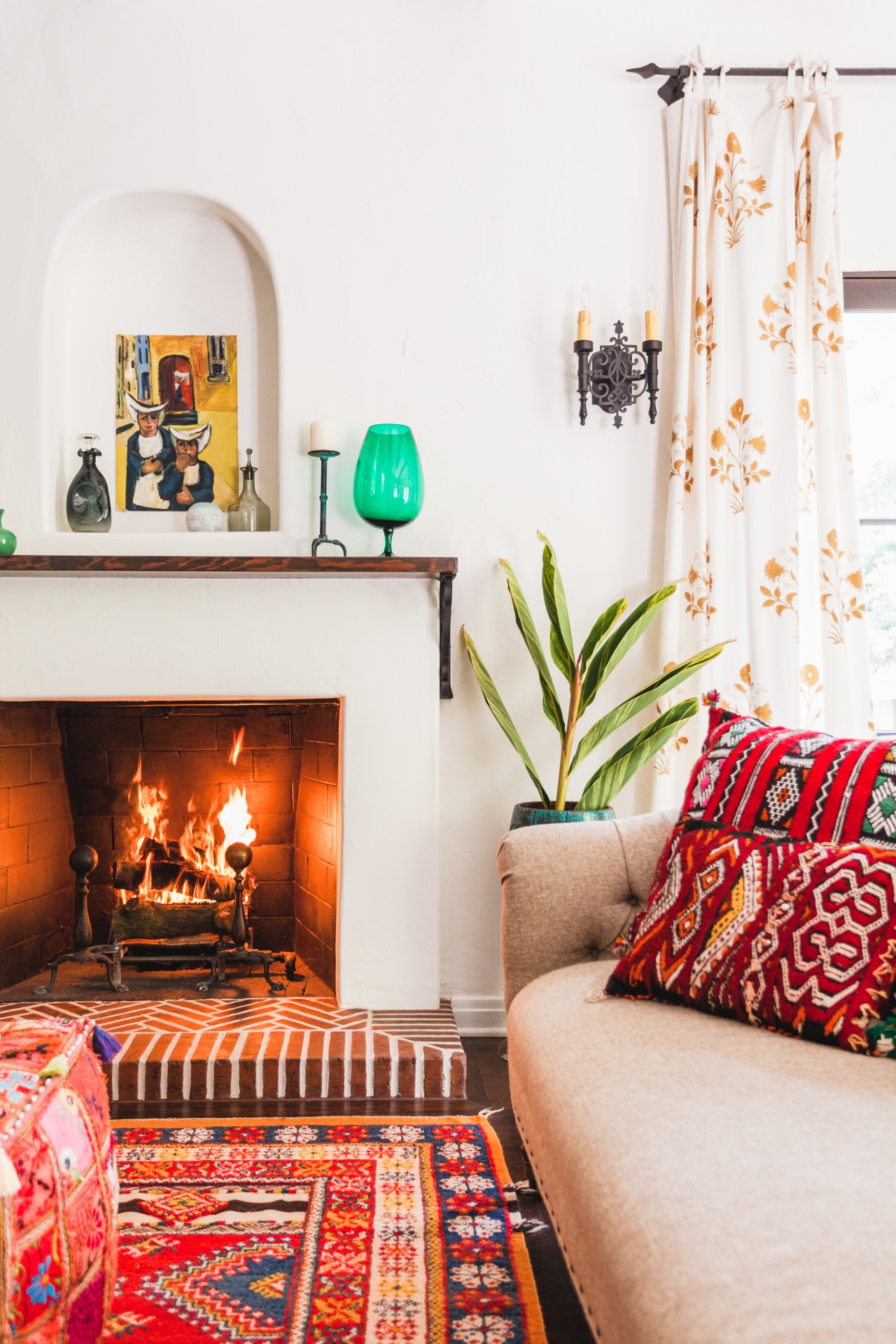
Our projects encompass major additions and ground up construction, guest houses, pool houses, whole house remodels, complete kitchen and bathroom renovations, and major landscaping works.
Since 1999, Vidal Design Collaborative has been working with families and individuals to create beautiful and functional family homes, bachelor and bachelorette pads, and working spaces.
Since 2003 Vidal Design Collaborative has also been involved in commercial design: mixed use design and construction, restaurants, offices, medical offices, and apartment buildings.
We create spaces that are rich in color and materials, but most of all, practical buildings to be lived in, worked in, used and enjoyed.
We offer full design services: from the initial complimentary walkthrough of your home to overseeing your project to its final completion.
The design process includes client-designer meetings wherein we listen to, collaborate with and present to our clients an exciting design vision for their new home. This vision is conveyed through floor plans, 3D modeling, samples, visits to our completed projects and to showrooms.
We shepherd the design process through the architectural, structural and all engineering and city approvals necessary to obtain the permit. We assist our clients in selecting the right general contractor for the job.
The importance we place in our process also means that rather than hand our design over for others to deliver, we maintain an active role during construction. We provide a site rep who visits the site as often as necessary to ensure the execution of the general contractor hired by the client conforms to the design and that the final outcome is fully aligned with the design vision and lifestyle aspirations of our clients.
We’d love to chat about your project and discuss how we can help you.






Notifications